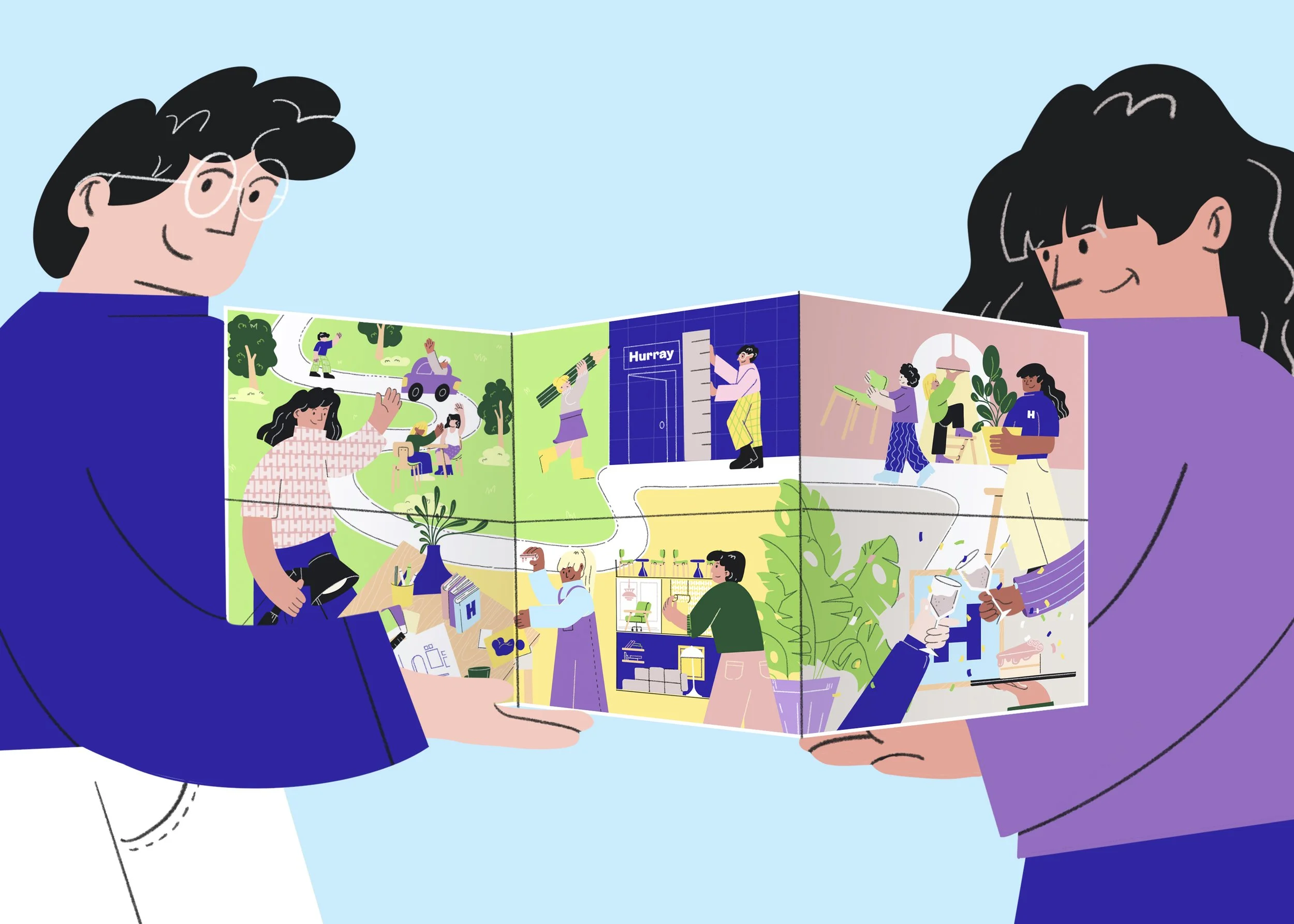Design Process
Stage 1: Schematic Design
It's the getting-to-know stage between Team Hurray and the client. It's the first phase wherein the project's scale, scope, requirements, and goals are identified by our team, led by our Principal Designer, IDr. Rossy Rojales, PIID, and our Design Manager, IDr. Kim Abla.
From producing a design concept, and creating a timetable, to having a design presentation, this is the stage where the initial visualization happens, putting the concept into perspective.
Stage 2: Design Development
The project’s concept from the schematic design stage takes form here, where actual representations and quotations are presented by our team. The overarching ideas are broken down into details, such as floor plans, sections, and elevations, as well as materials, all approved by our Principal Designer.
Stage 3: Construction Documents
The necessary paperwork involved in carrying out the construction and execution plans of the project is taken care of in this stage. Keep calm, the fun part is about to come!
Stage 4: Execution
In this stage, we start the construction, construction coordination, and limited site supervision for your project. Little by little, you'll see the drawings come to life!
Stage 5: Turnover
The last stage has got to be the most exciting one for any client. With the space now all ready for finishing touches, steps for the turnover of the final output and relevant documents are likewise taken. It’s the end of the design process, but it’s the start of a new chapter for you. Hurray!







